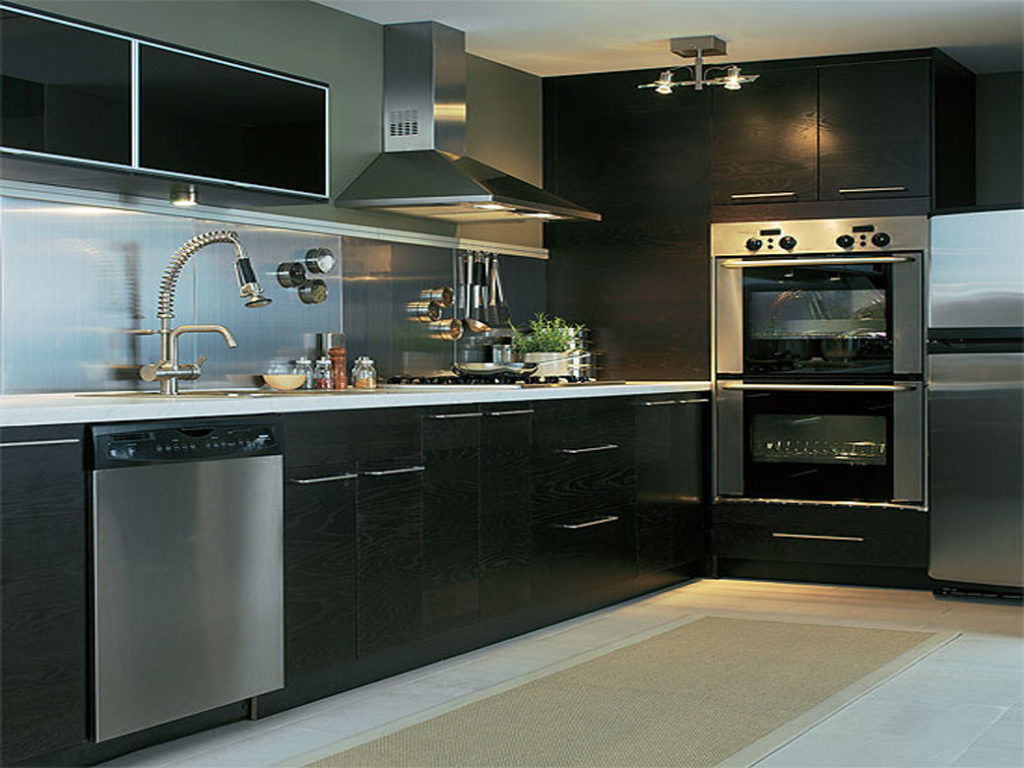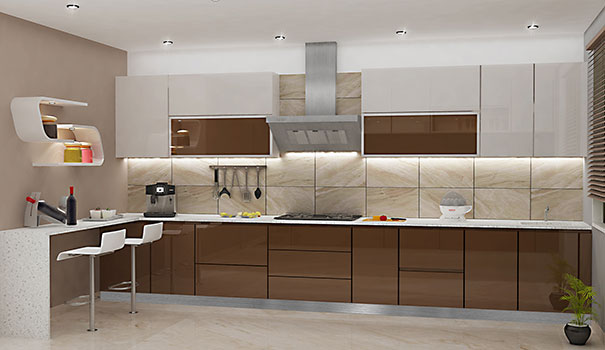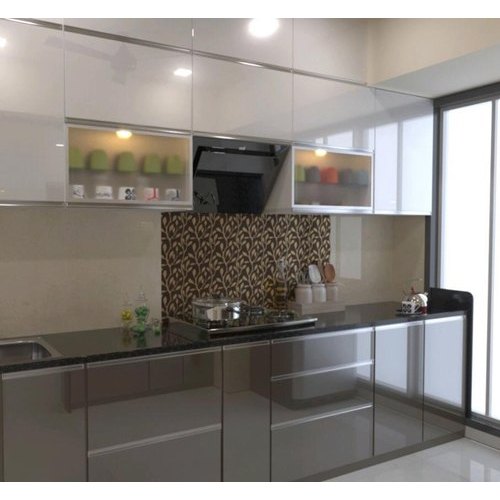Modular kitchen, a concept which has revolutionized kitchens and made it easy for you to organize every single item in your cooking area.

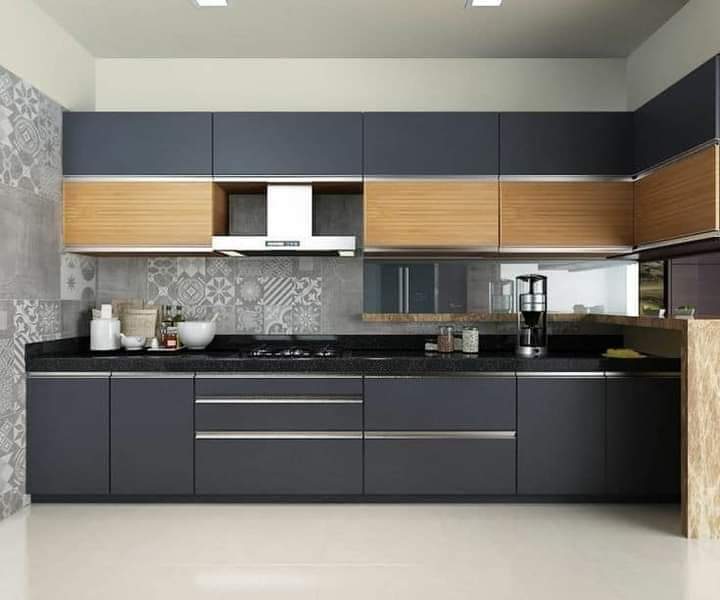
One of the most important reasons behind the evolution of this concept of modular kitchen designs is to get a clutter-free and well organized kitchen area, no matter you have a small home or a spacious one…a modular kitchen is for every home owner.

If you are building an independent house it is easier to plan a modular kitchen well in advance with the help of a professional Interior designer to appropriately suit your needs.You can renovate your old kitchen with the help of professionals & modernize it to be more functional and suitable for your requirements. Either way it is possible to get a modular kitchen you have always craved for.
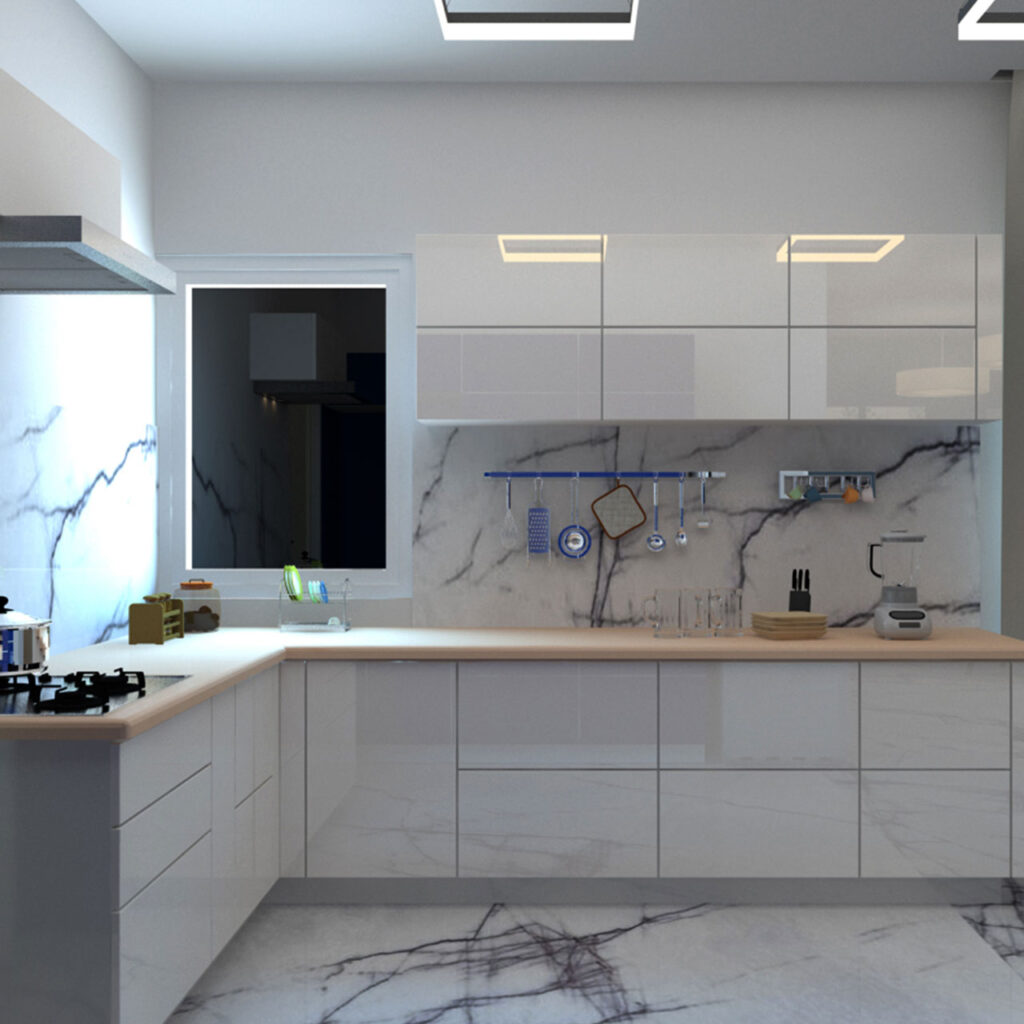
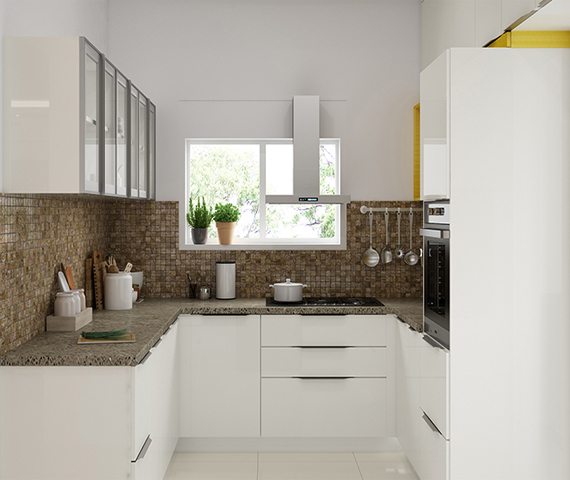
Basically you have U-Shaped, L-Shaped, G-Shaped, Parallel, Single Wall and Island modular kitchens. Any good Interior Designer will have technicians & experts sent to your home to measure the dimensions of your kitchen and assess any associated problems like the position of the doors and windows, wall types, sinks, existing set up that cannot be removed etc. After this assessment, the design and layout are finalized and you begin to get an idea of the basic budget.
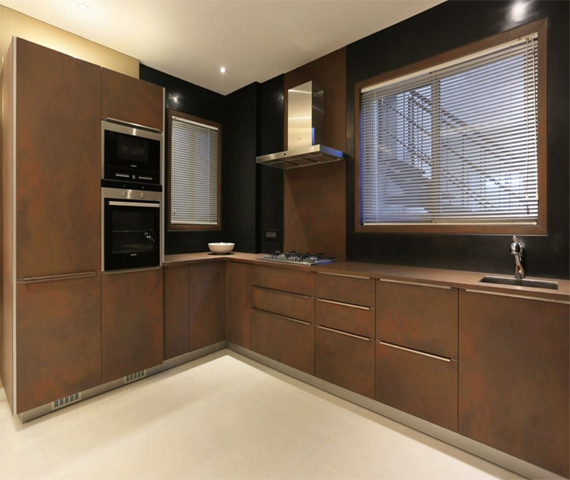
If your newly built flat has not been fixed with granite,Wall tiles,Wall paint,Flooring etc ask your builder to do it after your modular kitchen cabinets have been done. We can help you pick a colour and texture of your liking to suit the cabinets depending on factors like size of the kitchen,exposure to natural sunlight.
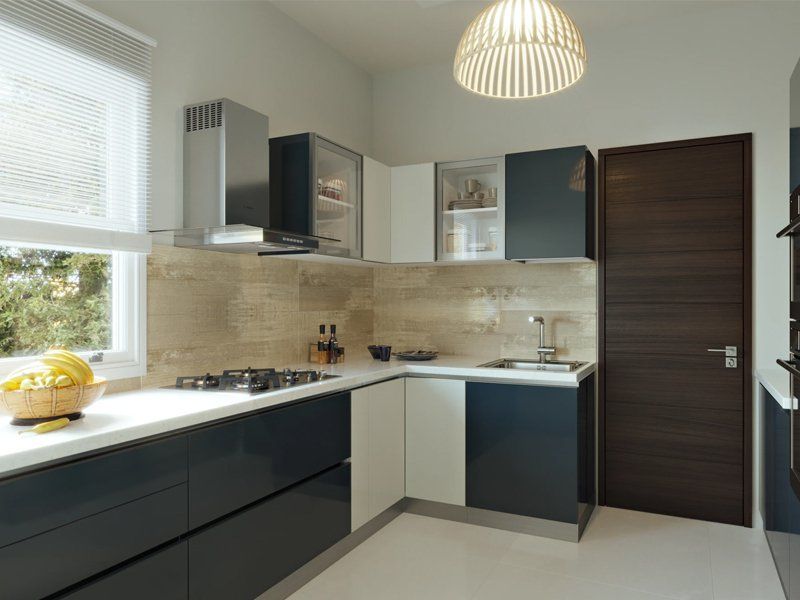
Try to avoid having a countertop fixed over a concrete slab as you may lose some storage space. It also becomes difficult to fix panels & do the carcase part. Nevertheless, if your kitchen has been done with granite tops over concrete we will still be able to get a modular kitchen done. However, make sure you have an Interior designer with a thorough understanding of the kitchen construction & that designer should be in a position to guide you properly on the selection of key products, especially the design.
Some important things to be planned before getting a modular kitchen done are the electrical points for your hob, chimney, microwave & other electrical appliances like mixer-grinder and the plumbing for your sink as any repairs made later may waste a lot of time & money.

From simple and plain wooden cabinets to high gloss and textured kitchen cabinets, you have so many options available to choose from.
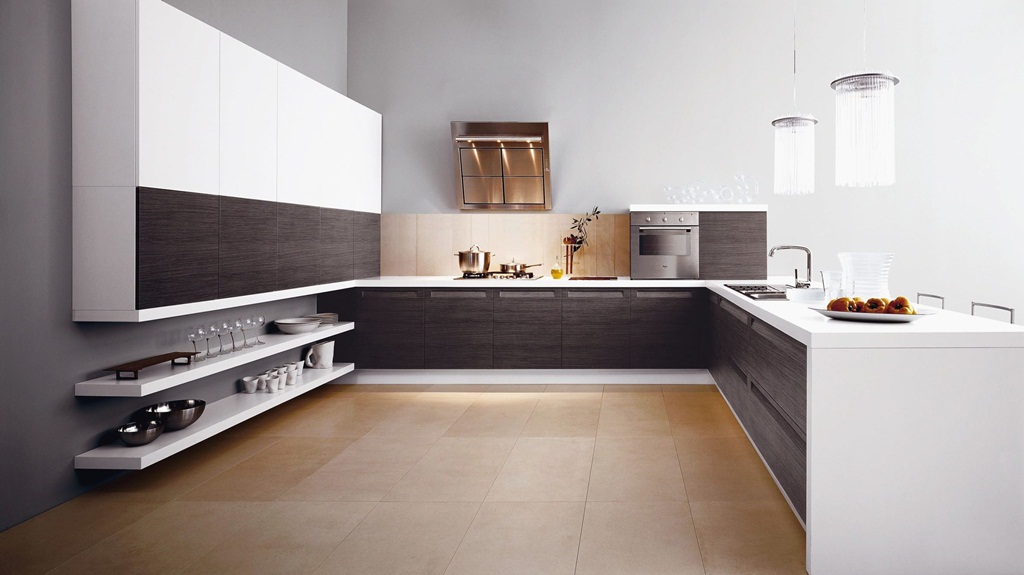
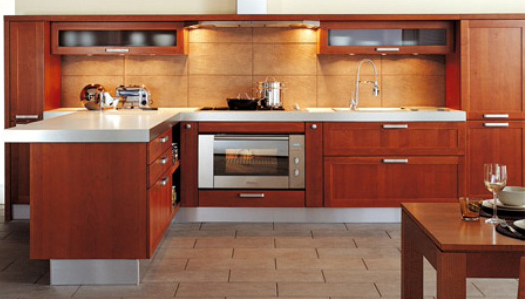
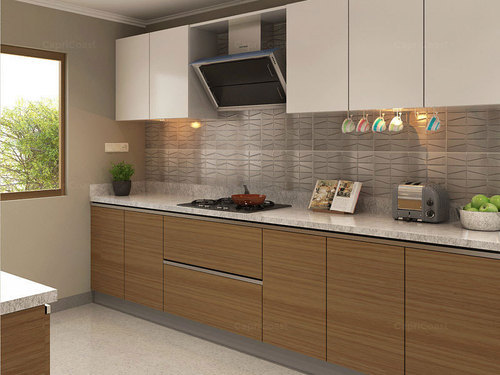
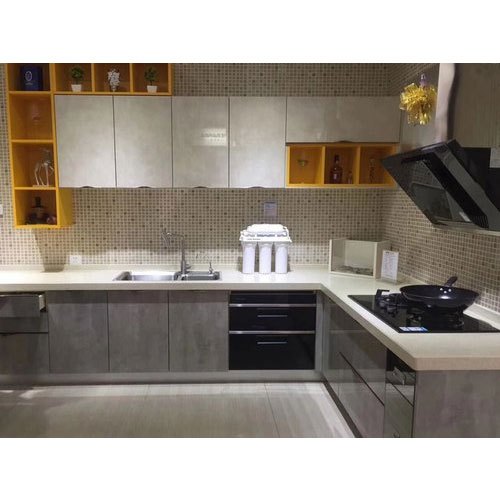
One of the great benefits of a tile backsplash,setting aside the fact that it'll protect your kitchen's walls from unsightly, unsanitary food spatter is that it can add great aesthetic appeal, visual diversity and color to your kitchen design. The backsplash in a kitchen,especially one that features an otherwise understated, contemporary design is often a great place to experiment with bold designs, patterns and colors in Metal,Stone,Mosaic etc
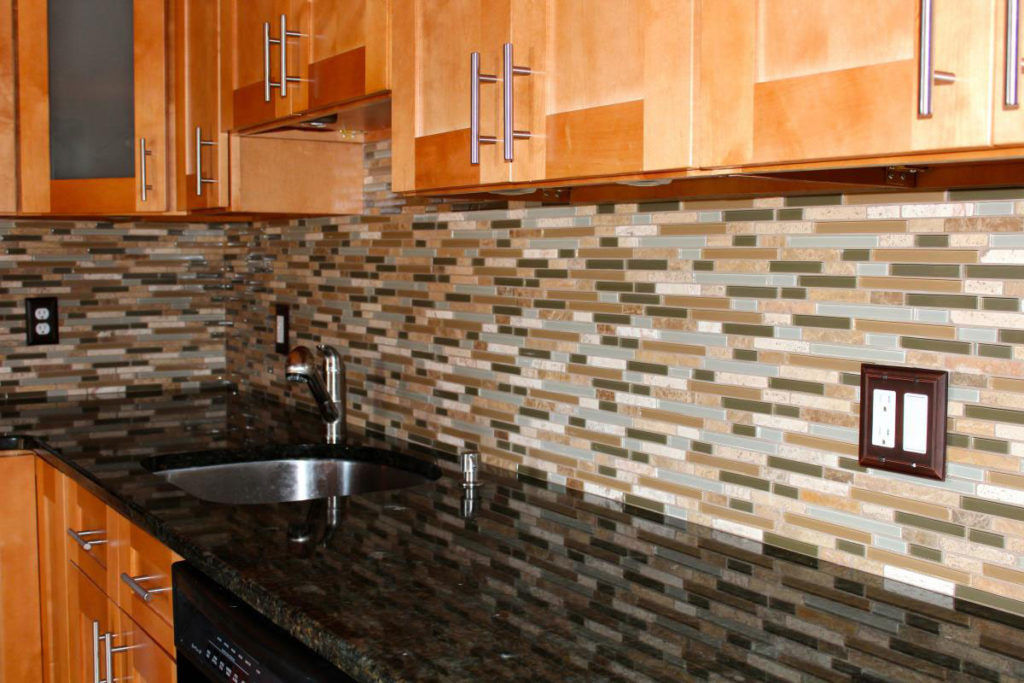
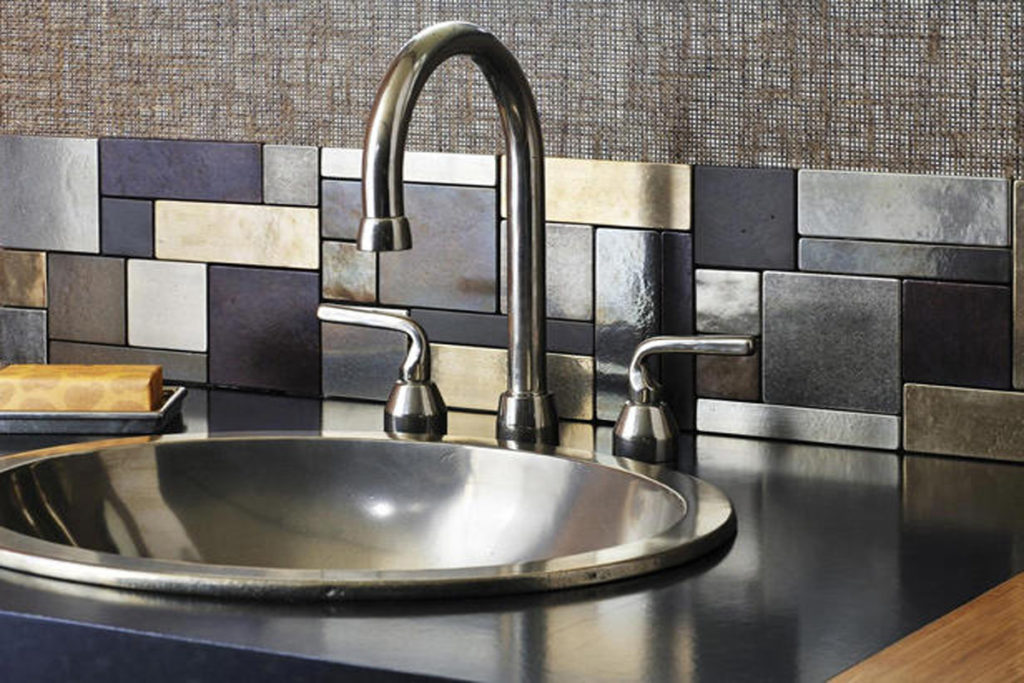
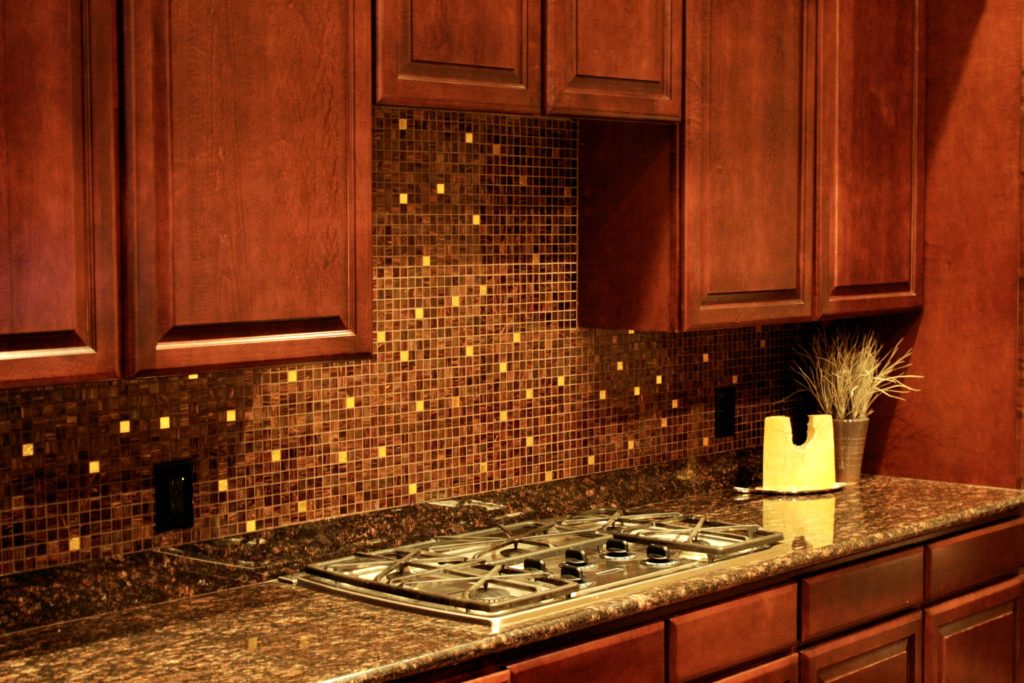
Kitchen Cabinetry covers at least 50% of most kitchen wall-space, leaving the other 50% to be used for backsplashes, trim, and other non-paint areas. That leaves a smaller area than you might think that needs paint. Finally, don't forget the ceiling. Ceilings tend to be "forgotten territory" whenever painting happens. While strong colors on ceilings can make the room feel oppressive, you can vary the "basic white" look by going for cream, putty, or other neutral shades.
